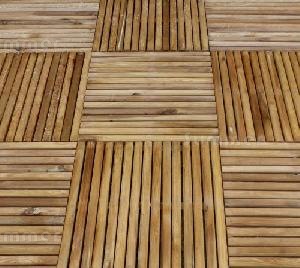Click this messge to hide it.
This substantial timber floor features 40mm thick decking tiles with a reeded surface finish. Narrow boards and narrow gaps provide a distinctive and attractive appearance. All timber is pressure treated to match the gazebo which ensures a longer lifespan. Prefabricated tiles form a strong floor which is easy to install. The tiles are simply butted up to each other and normally laid at 90 degrees to the neighbouring tile. Unlike slabs or concrete these deck tiles are lightweight and fully relocatable. A small gap between each board ensures that rainwater can drain away easily and allows for the expansion and contraction of the timber in varying weather conditions. The floor is completely independent from the gazebo. It fits inside the timber posts so it can be fitted after the gazebo structure has been assembled. The floor requires a flat and level sub-base. Paving slabs or concrete are best. Well compacted hardcore or soil can also be used with a 1-2" thick layer of pea shingle. The tiles are 500x500mm (1'8"x1'8") and 40mm thick overall with 20mm thick boards, hand made with 15 boards 30mm wide, 14 gaps 4mm wide and 3 battens at 250mm (10") centres.


