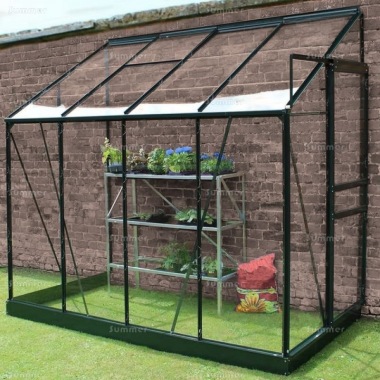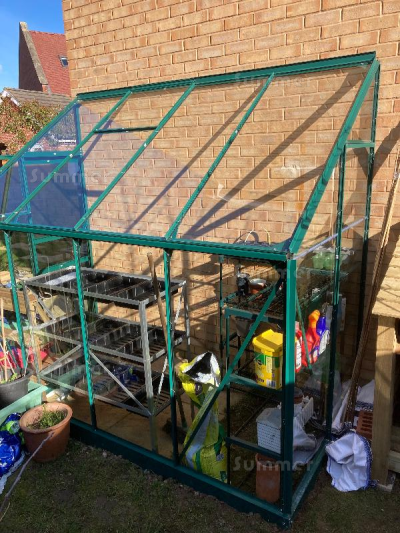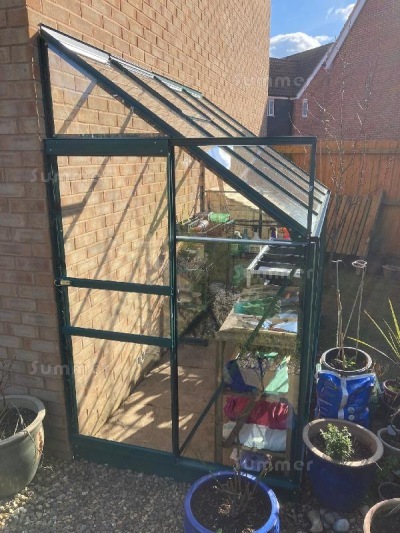Click this messge to hide it.
- Toughened safety glass included
- Green powder coated aluminium greenhouse frame
- Green powder coated galvanized steel base plinth (makes installation easier)
- T-shaped glazing bars with a central upstand for greater strength and rigidity
- Full height glass where practical with large panes and fewer joins
- Single sliding door
- Profiled eaves beam with integral gutter
- The ridge beam features continuous horizontal grooves to retain the roof glazing more securely
- 6 triangular eaves corner plates, 3 per corner, to ensure maximum strength and rigidity
- Diagonal corner braces in every wall to provide greater structural rigidity
- Eaves struts at 2' centres reinforce the connection between the side walls and the roof
- 1 free roof vent
- Ridge height approximately 7'6" (2280mm) including the base plinth
- Ridge height approximately 7'1" (2150mm) excluding the base plinth
- Eaves height approximately 4'6" (1375mm) including the base plinth
- Door width 2'1" (630mm)
- Door opening width 1'11" (590mm)
- Door height 5'8" (1740mm)
- Greenhouse width 1270mm (4'2")
- Greenhouse length 1920mm or 2540mm (6'4" or 8'4")
TOUGHENED GLASS: Toughened glass is the best glazing material for use in greenhouses. It is around 6 times stronger than normal glass so it is less likely to break and when it does break toughened glass breaks into harmless small pieces. This makes toughened glass the best option for all the family including children, pets and the elderly. Toughened glass also strengthens the frame and it is heavy which helps to resist wind. Although size limits apply, toughened glass panes are longer than horticultural glass, with no overlapping glass and fewer joins. Where required, joins are neat in-line H-profile joins. Greenhouse glass is subject to lower visual standards than other more expensive glass and may include blemishes or imperfections which do not adversely affect the performance.
POWDER COATED ALUMINIUM: The powder coated finish is more attractive than the stark silver finish aluminium greenhouses. The tough finish also has excellent weathering properties and retains its gloss and colour superbly. A good example of powder coating is the finish on your washing machine. Powder coated aluminium greenhouses have a similar finish.
BASE PLINTH: The base plinth makes installation much easier. It is designed to be a portable and prefabricated foundation beam. The plinth features a flat underside to spread the weight of the greenhouse over a larger area. The base plinth can be placed on any flat and level surface including soil, gravel, decking, concrete or paving slabs. It is best to prepare a perimeter footing of concrete or paving slabs for the base plinth to stand on. However, with care the base plinth can be placed on any surface including soil or gravel provided that the ground is flat and level.
GREENHOUSE LOCATION: Ideally your greenhouse should have a clear space at least 18" wide on all sides, if possible. This ensures easy access for both installation and future maintenance. In reality this is often not practical and at many sites it is not needed. A reduced clearance is often possible on one or two sides. You should cut back or remove any nearby shrubs and trees. Remember to allow for future growth. The best position for a lean to greenhouse is against a south facing wall and outside the shadow of nearby buildings and trees. A sheltered position is best otherwise additional screening may be advisable. Plants need plenty of water so your greenhouse should be close to a water supply and the site should be well drained.
TIPS IF HEIGHT IS RESTRICTED: If the height of the host wall is limited it is important to check the height available against the external ridge height of the lean to. The lean to ridge is the highest part of the roof, at the rear. At sites where the wall height is restricted it may be possible to excavate the base area in order to reduce the ground level. This is not always practical at every site as it depends on the surfaces and the ground levels. Be careful to ensure that the greenhouse door opening is unobstructed. If there are doors or windows in the host wall which are enclosed within the lean to you should also be careful to ensure that these can be opened freely.
LENGTH AND WIDTH: Sizes are sometimes rounded to the nearest nominal size for ease of reading but the correct external wall sizes are listed alongside the price. The first dimension listed is the width and the second dimension is the length. The width refers to the sloping walls to each side. The length refers to the front wall. The sizes listed are the external wall sizes. These sizes do not include the roof overhang. Many other suppliers quote the overall roof size which is much larger. All sizes are approximate.























