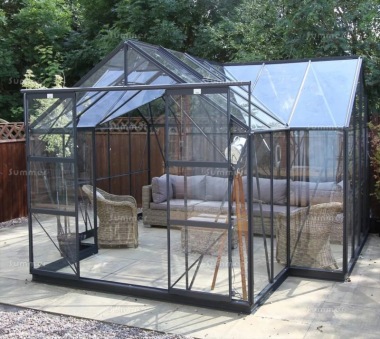Click this messge to hide it.
- Decorative roof design with 2 roof valleys and T shape ridge
- Strong aluminium frame with 10 year guarantee
- Substantial aluminium base plinth included as standard (makes installation easier)
- Anthracite powder coated finish
- Toughened safety glass with full height sheets where practical (with no glass overlaps)
- Neat glazing with PVC external capping strips (no wire clips)
- Integral gutter included as standard
- 4 free roof vents
- Lockable double sliding doors 6'7" high x 4'1" wide (2020mm x 1245mm) including base plinth
- Nylon door wheels with solid brass door wheel bolt
- Eaves height 5'3" (1605mm) including base plinth
- Ridge height 8'4" (2530mm) including base plinth
- Width of entrance porch front wall 8'4" (2530mm)
- Depth of porch side wall 4'1" (1240mm)
- Depth of side wall excluding porch 8'4" (2530mm)
- Overall depth 12'4" (3770mm)
- Overall width 12'4" (3770mm)
THIS PREMIUM QUALITY GREENHOUSE: These high quality greenhouses are not only stronger than basic greenhouses but also taller and more comfortable with easy access and ample ventilation. Quality features include toughened safety glass throughout, large pane glazing, extra eaves height and lockable doors. Other standard features include free integral guttering and PVC bar capping to provide an attractive finish. The sophisticated design features concealed fixings and weatherproof doors and roof vents. We are currently offering extra ventilation as standard with a generous allocation of 4 free roof vents, all included in the basic price.
POWDER COATED ALUMINIUM: The powder coated finish is more attractive than the stark silver finish aluminium greenhouses. The tough finish also has excellent weathering properties and retains its gloss and colour superbly. A good example of powder coating is the finish on your washing machine. Powder coated aluminium greenhouses have a similar finish.
TOUGHENED GLASS: Toughened glass is the best glazing material for use in greenhouses. It is around 6 times stronger than normal glass so it is less likely to break and when it does break toughened glass breaks into harmless small pieces. This makes toughened glass the best option for all the family including children, pets and the elderly. Toughened glass also strengthens the frame and it is heavy which helps to resist wind. Although size limits apply, toughened glass panes are longer than horticultural glass, with no overlapping glass and fewer joins. Where required, joins are neat in-line H-profile joins. Greenhouse glass is subject to lower visual standards than other more expensive glass and may include blemishes or imperfections which do not adversely affect the performance.
PVC BAR CAPPING: Traditionally greenhouse glass is secured in aluminium greenhouses using stainless steel or galvanised glazing clips. PVC bar capping is an effective alternative which is at least as strong as clips but neater and easier to clean. The standard glazing clips are replaced with full length PVC strips which hold the glass along its entire length. PVC bar capping cannot be fitted in a greenhouse with overlapping glass. This quality feature is only available with large pane glazing. PVC capping is coloured to match the greenhouse frames.
BASE PLINTH: The base plinth makes installation much easier. It is designed to be a portable and prefabricated foundation beam. The plinth features a flat underside to spread the weight of the greenhouse over a larger area. The base plinth can be placed on any flat and level surface including soil, gravel, decking, concrete or paving slabs. It is best to prepare a perimeter footing of concrete or paving slabs for the base plinth to stand on. However, with care the base plinth can be placed on any surface including soil or gravel provided that the ground is flat and level.
BASE ANCHORS - CORNER PEGS: The base plinth includes corner pegs which are designed to be buried in the ground or set in concrete. This is recommended in less sheltered locations. The pegs are used as angle brackets to fix the corners of the base plinth together but they also extend downwards into the ground. If your greenhouse is sited on an existing patio or paved area you can cut the pegs off at ground level. The offcuts can be used to as brackets to help secure the base plinth into the concrete.
GREENHOUSE LOCATION: Ideally your greenhouse should have a clear space at least 18" wide on all sides, if possible. This ensures easy access for both installation and future maintenance. In reality this is often not practical and at many sites it is not needed. A reduced clearance is often possible on one or two sides. You should cut back or remove any nearby shrubs and trees. Remember to allow for future growth. Ideally the ridge of a greenhouse should run from east to west. The best position for a freestanding greenhouse is a sunny spot outside the shadow of nearby buildings and trees. A sheltered position is best otherwise additional screening may be advisable. Plants need plenty of water so your greenhouse should be close to a water supply and the site should be well drained.
SIZES - LENGTH AND WIDTH: Sizes are sometimes rounded to the nearest nominal size for ease of reading but the correct external wall sizes are listed alongside the price. The first dimension listed is the width and the second dimension is the length. The width refers to the angled gable walls at the front and rear including the door wall. The length refers to the side walls. All sizes are approximate.





























